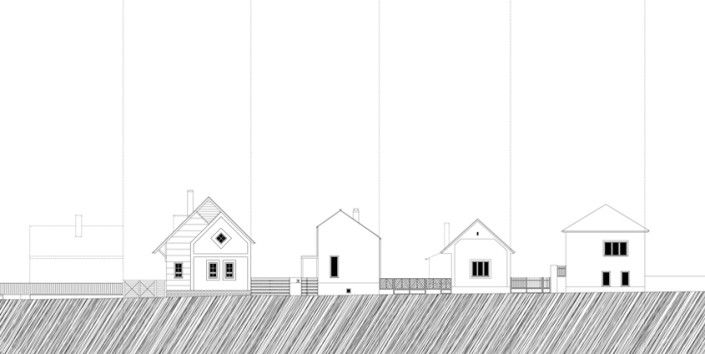F. ház
Budaörs belterületi részén elhelyezkedő, korszerűtlen szerkezeti adottságai miatt korábban elbontásra kerülő kis sváb parasztház helyére az új beépítés, hűen követi elődje alaprajzi kontúrját. Ennek alapvető oka, hogy a területen beállt, fás növényzet szempontjából rendkívül gazdag kert található. Az épületet tekintve visszafogott formai építészeti karakterről, mindemellett minőségi anyaghasználatról beszélhetünk, mely kezdettől fogva szem előtt tartotta a helyi adottságokat és a rendelkezésre álló költségvetést.
munkatársak: Harsányi Csaba, Fejes Tamás
volumen: 150 m2 kivitelezés: 2006-.
F. house
There was a small Swabian farmhouse in the inner area of Budaörs that had been previously demolished because of the anachronistic structural conditions. The new building on its place closely follows the contourss of the former one’s layout. Its primary reason is the extremely precious garden from the point of view of the woody vegetation that can be found over there. Considering the building, we can speak about a moderate formal architectural character nevertheless the qualitative material usage, which took the local conditions and the available budget into account from the very beginning.
staff: Csaba Harsányi, Tamás Fejes
volumen: 150 m2 construction: 2006-.
fotó







